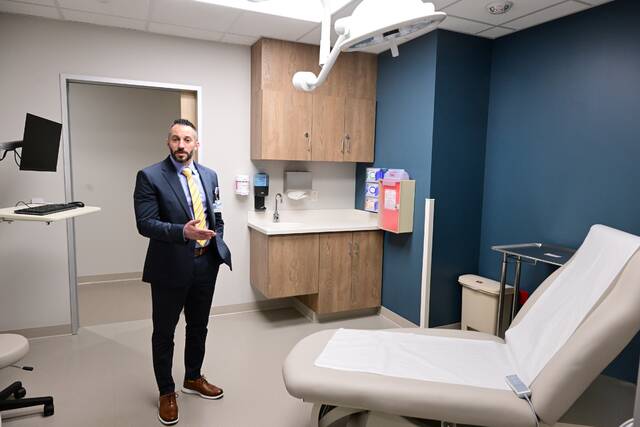The building has five floors with beautiful views, 165,000 square feet of space, 175 exam rooms, seven procedure and treatment rooms, and services for 15 medical practices. It also includes education spaces for future health care professionals and a connected garage with 479 parking spaces.
The numbers for the Geisinger Medical Office Building are impressive, and the features displayed during tours for the media and attendees made the numbers seem even more impressive.
The main entrance lobby is designed to be welcoming, like a café or coffee shop, with a coffee counter. There are self check-in stations and staff nearby to assist. The interim vice president of facilities, planning and construction was visibly impressed during the tours, smiling broadly at each feature in the $90 million building.
Dr. Alfred Casale, chief medical officer for surgical services, emphasized the patient-friendly features of the building, including a simplified check-in process with digital facial recognition. He compared it to an all-inclusive amusement park pass, where people won't have to check in multiple times.
The building will offer a wide range of medical services, including a house lab, radiology/imaging services, a retail pharmacy, and various surgical and medical specialty practices. These include general surgery, vascular surgery, pulmonary medicine, infectious diseases, neurology, neurosurgery, otolaryngology, audiology, gastroenterology, nephrology, and transplant surgery practices.
Despite its size and the numerous services it offers, the building is designed to make patient travel inside the building as simple as possible. It features separate entrances for patients/family and staff, as well as staff meeting areas that are not visible to patients.
The facility includes large education spaces meant to accommodate growing numbers of learners in the health care field. It is designed to create a friendly clinical environment for those working their way into the health care industry.
Dr. Casale commented that the setup benefits both students and senior staff, as senior staff members can gain valuable insights from the questions and contributions of future colleagues.
The $20 million parking garage, directly attached to the Medical Office Building, provides convenient access for visitors, shielding them from inclement weather.
Landesberg pointed to the empty space between the new Medical Office building and the Emergency entrance for the main Geisinger Wyoming Valley Hospital and said that the next phase will be built there. Some construction vehicles were already doing preliminary work for expanding the ER and adding patient rooms. Once that is done, there will be a physical connection between the outpatient medical building and the acute care hospital, making much of the campus almost one continuous building.
The recent expansion of the Henry Cancer Center and other earlier construction and renovations have changed Geisinger Wyoming Valley so much that someone who hasn't visited for 20 or even 10 years might not recognize it. President and CEO Jaewon Ryu said the many additions, along with new facilities elsewhere in the area, amount to “a $1.4 billion investment in the community over 15 years.”
The new Medical Office Building replaces an older, 1981 facility that had become considerably outdated and will likely be repurposed, maybe for office space. Moving 15 outpatient services to the new buildings is creating more space in the main hospital building.
The new building should also speed up service all around. “Space creates access,” said Ryu. “Access means you can get appointments, and get those appointments in a more timely fashion.
Several speakers stressed that the main goal is to improve patient service, which in turn improves community health.



